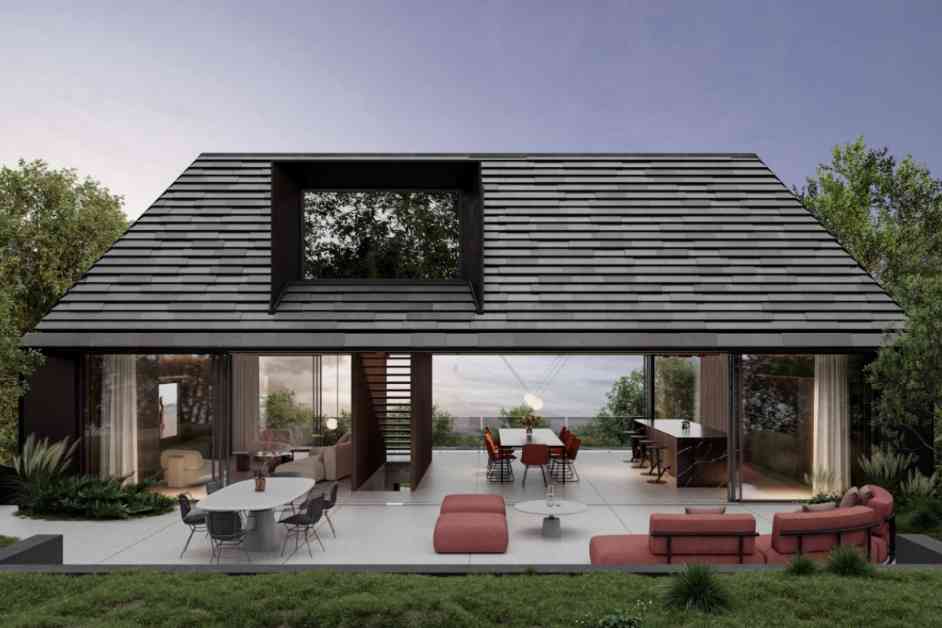The future of home design is taking a bold step forward with the unveiling of visionary new plans for a futuristic village home in Lymm. The designs showcase a modern and sleek look that could potentially transform the landscape of Dane Bank Road if approved by the Warrington Borough Council.
Impressions of the proposed new home have been created as part of a detailed planning application that is currently under review. The project involves the demolition of an existing two-storey dwelling from the 1960s to make way for a cutting-edge replacement that promises to seamlessly integrate with the topographical and environmental context of the site.
According to planning documents submitted with the application, the new dwelling will feature a leisure area on the ground floor, along with two rooms and a main multi-functional living area for kitchen, dining, and lounge that opens up to an external patio above. The top floor is designated for a luxurious master bedroom and a guest room, offering a blend of functionality and comfort in the design.
One of the key aspects of the proposed design is the emphasis on creating a harmonious and site-responsive landscape that complements the natural characteristics of the surroundings. This thoughtful approach aims to ensure that the new home not only stands out as a modern architectural marvel but also seamlessly blends into the existing environment, enhancing the overall aesthetic appeal of the area.
As the application undergoes review by the Warrington Borough Council’s planning department, the decision on its approval is eagerly awaited. If greenlit, the futuristic vision of the new village home in Lymm could serve as a beacon of innovative design and sustainable living practices for future residential developments in the area.
Setting the Stage for Modern Living
The existing dwelling on Dane Bank Road has stood for decades, witnessing the passage of time and changes in architectural trends. However, the proposed demolition and replacement project signal a shift towards a more contemporary and forward-thinking approach to home design. By embracing modern concepts and technologies, the new village home in Lymm has the potential to set a new standard for upscale living in the area.
The integration of a leisure area on the ground floor speaks to the growing demand for versatile living spaces that cater to both relaxation and entertainment needs. With an emphasis on open-plan layouts and seamless indoor-outdoor connections, the design reflects a desire for a more fluid and dynamic living experience that blurs the boundaries between different areas of the home.
Incorporating Sustainable Practices
In addition to its aesthetic appeal and functional layout, the proposed new village home in Lymm also places a strong emphasis on sustainability and environmental consciousness. By utilizing the site’s natural characteristics and topography, the design seeks to minimize its ecological footprint and maximize energy efficiency through passive design strategies and green building materials.
The integration of an external patio and landscaped areas further enhances the sustainability of the project by promoting outdoor living and connecting residents with nature. These green spaces not only provide opportunities for relaxation and recreation but also contribute to the overall well-being of the occupants by fostering a sense of harmony and balance in the living environment.
A Glimpse into the Future
As the decision on the planning application for the new village home in Lymm draws near, residents and architectural enthusiasts alike are eager to see how this futuristic vision will unfold. If approved, the project has the potential to redefine the concept of modern living and inspire future generations of homeowners and designers to think outside the box when it comes to home design.
With its sleek lines, innovative features, and commitment to sustainability, the proposed new village home in Lymm represents a bold step towards a more progressive and forward-looking approach to residential architecture. By blending cutting-edge design with a deep respect for the natural environment, the project offers a glimpse into a future where form and function seamlessly coexist in perfect harmony.




















